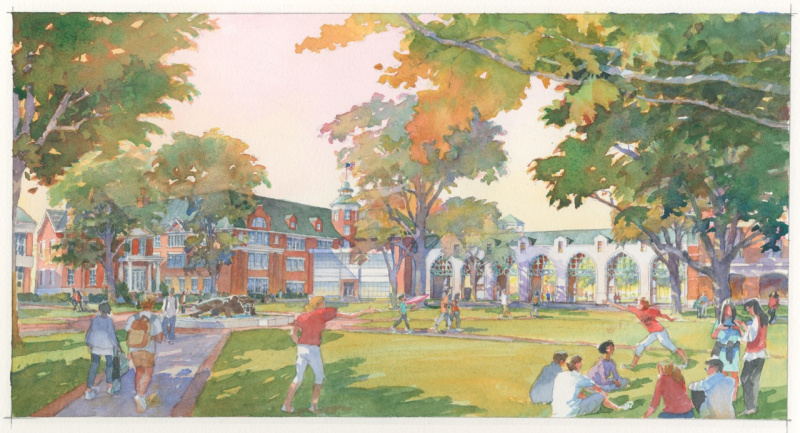After months of work with renowned architecture and urban design firm Cooper Robertson, Drury University has completed a new campus master plan that will guide the school’s physical evolution for decades to come, and build on the success of recent growth in enrollment, academic programming, and alumni engagement.
The small, private liberal arts school based in Springfield, Missouri, is making strategic moves to address the needs of today’s students in a rapidly changing world, and set itself apart in the competitive landscape of American higher education. The strategies are being laid out by second-year president Dr. Tim Cloyd, who spearheaded gains in national visibility, enrollment, and fundraising in 13 years as president of Hendrix College in Arkansas, which is now a top national liberal arts school.
Drury’s master plan was crafted with extensive input from the Drury and Springfield communities, starting with a week-long charrette in April and continuing throughout 2017. The master planning process has taken place in parallel with a wide-ranging study of Drury’s academic offerings as well as plans for a comprehensive capital campaign. These strategic priorities will inform each other in the coming years as Drury moves to raise its regional and national profile.
“Drury’s new master plan provides an essential, visionary framework to anticipate and accommodate our campus needs over the next 25 to 30 years,” says Cloyd. It is inspired by Drury’s rich legacy, but designed to carry our mission forward deep into the 21st century.”
Drury chose New York-based Cooper Robertson to develop its master plan because of the firm’s extensive experience working with higher education institutions including Ohio State, the University of North Carolina, Yale, Georgetown and Duke University. The firm’s most recent project in the Midwest is a redesign of the Gateway Arch Museum and Visitor Center in St. Louis.
“A good master plan envisions a fabric of buildings, open space and landscape that are knitted together in a cohesive, legible, attractive — and memorable — way,” says John Kirk, partner and principal architect with Cooper Robertson. “Drury’s master plan is ambitious but fully achievable, and I have great confidence in the ability of the leadership and community to make it happen.”
Some of the guiding principles of the plan include:
- Establish a hierarchy of open spaces ranging from the iconic to the intimate.
- Create two new precincts that anchor the north and south ends of campus: a residential precinct to the north, and a design and innovation precinct to the south, connected by Drury Lane.
- Make great streets, and articulate each major intersection as a “node” with hardscape, landscape, wayfinding, and architecture.
- Strengthen Drury’s borders with distinctive thresholds and entrances, yet maintain an open nature toward the surrounding Midtown neighborhood.
- Imbue Drury with distinctive character through architectural interventions including a hierarchy of gateways, bridges and towers.
Some of the specific proposals to achieve these goals include:
- Transform Drury Lane into the iconic heart of campus by closing it to traffic north of Central Street and remaking it as a pedestrian mall.
- Build a new, state-of-the-art student center that would connect to Olin Library via a gothic, archway-lined bridge spanning across Drury Lane.
- Create a new residential quad in the north end of campus, bordered in part by several new small-scale residence halls resembling large houses with common spaces to congregate, study and work.
- Build new classroom buildings in several currently open spaces south of Central Street, creating a design and innovation precinct that strengthens and promotes Drury’s interdisciplinary academic nature and liberal arts mission.
- Narrow Central Street from Benton to Summit, thereby making it far more pedestrian- and bike-friendly, and re-imagining it as a linear park that tells the history of Drury and Springfield.
- Consolidate athletics and school spirit on the main campus and its immediate periphery.
“Drury is dreaming big with this master plan,” says David Hinson, executive vice president, COO and CIO. “We engaged a best-in-class design firm in Cooper Robertson to guide us… and they delivered in spades. The engagement that our Drury community exhibited in this process, shines through in the final product. This is a vision that truly reflects this institution.”


