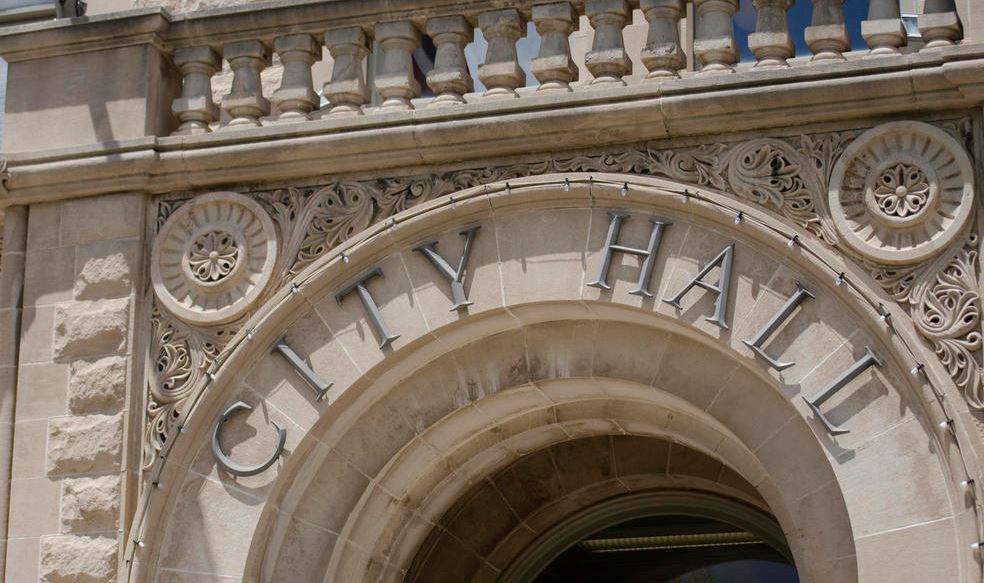Springfield’s Historic City Hall has stood tall at the corner of Chestnut Expressway and Boonville Avenue for more than a century. Now, the historic building is undergoing renovations meant to preserve its usefulness for decades to come.
The building was designed by U.S. Treasury architect Willoughby James Edbrooke as a U.S. Customhouse and Post Office in the Richardson Romanesque Revival style of architecture, named for 19th-century architect Henry Hobson Richardson. The exterior was constructed of limestone quarried in Stinesville, Indiana and features a turret with gargoyles at each corner that serve as water spouts and a campanile-like tower. It was opened for public inspection in June 1894. Approximately 5,000 citizens toured the new facility throughout the day and evening
The first and second floors housed the post office, offices and support staff. The federal courtroom and offices were housed on the third floor. In 1914, a major addition was designed and constructed on the north end of the building and wrapped the east side of the building. Small turrets were removed from the northwest and northeast corners of the building to accommodate the expansion. Two additional small wood framed expansions were completed by 1932. A mailing vestibule addition was designed and constructed in 1927 onto the south elevation of the 1913 addition. It was enlarged in 1932, adding four loading docks on both the south and east elevations. Until recently, this wood-framed portion of the first floor housed office space for the Springfield Fire Department. An elevator was added in 1932 in the center of the rotunda stairs located at the southwest corner of the original building and is still used today.
On May 16, 1922, a fire broke out on the second floor, causing $35,000 in damage. Walls and furniture on all three floors were damaged.
The building served the United States government until 1937, when a new post office and federal building was constructed directly to the north. The post office, federal courts and other government offices moved into the new building and the City of Springfield acquired the U.S. Customhouse and Post Office. Springfield City Council held its first meeting in the new facility on October 10, 1938, just one day after it became City Hall.
The building was home to the Springfield Art Museum from 1937 to 1955. The Springfield History Museum occupied the third floor until 2011. In 1973, City Council designated the facility as a site on the Springfield Historic Register. Six years later, it was listed on the National Register of Historic Places on June 27, 1979. Because of these designations, certain aspects of the building, in particular the exterior, must be preserved during the rehabilitation.
In November 1992, a new post office was built at 500 W. Chestnut Expressway. As in 1938, the City purchased the federal government’s old building and renamed it the Busch Municipal Building after Don Busch, who was Springfield’s city manager from 1971 until 1990. City offices relocated to the Busch Municipal Building and City Hall became known as Historic City Hall. Since then, the building has provided office space for various City departments in addition to serving as public meeting space for the City Council and Planning & Zoning Commission.
The primary goals of the Historic City Hall Rehabilitation are to provide a new vertical core to house an internal fire stair, an elevator large enough for a gurney and restroom facilities on each floor, code compliant mechanical and electrical systems, modern office space for City departments, improvements to City Council Chambers and supporting spaces, window and roof replacement and making the building accessible to all. Another important aspect of the rehabilitation is the abatement of hazardous materials such as lead and asbestos.
A second main entrance will be created on the east side of the building. Other exterior rehabilitation will include the removal of the fire escape and cleaning of the stone.
One of the most noticeable changes will be made in the lobby. The designs for the lobby showcase the building’s historic elements, including tile floors, portions of which were uncovered beneath layers of floors put in over the years, and original columns.
The rehabilitated Historic City Hall is estimated to be complete in early 2026. The rehabilitation cost is expected to be approximately $16.5 million, funded through the City’s Level Property Tax, local American Rescue Plan Act funding and City General Fund Carryover Funds.













